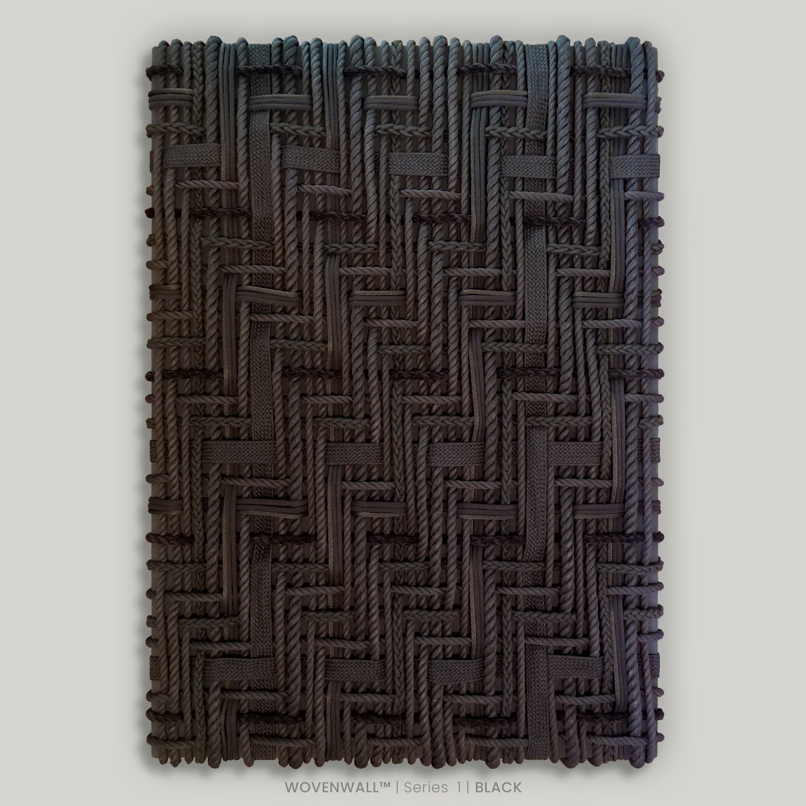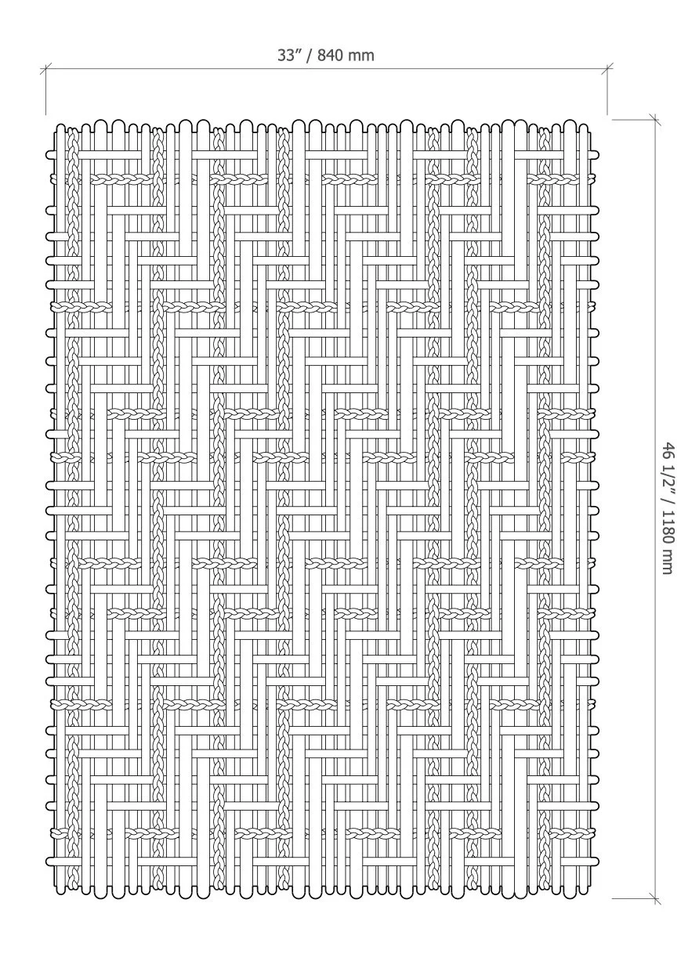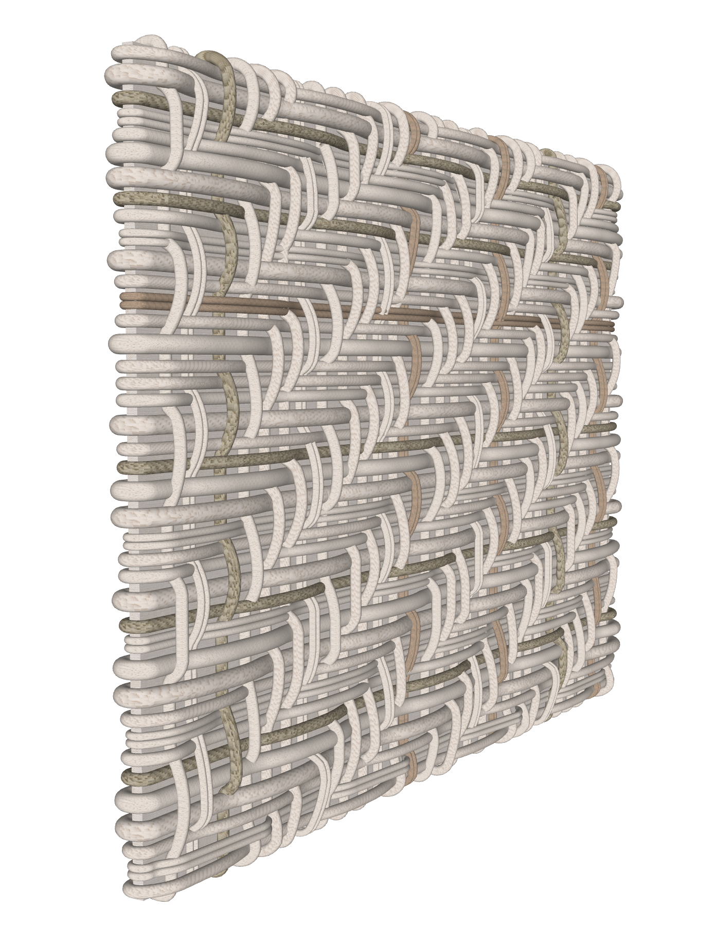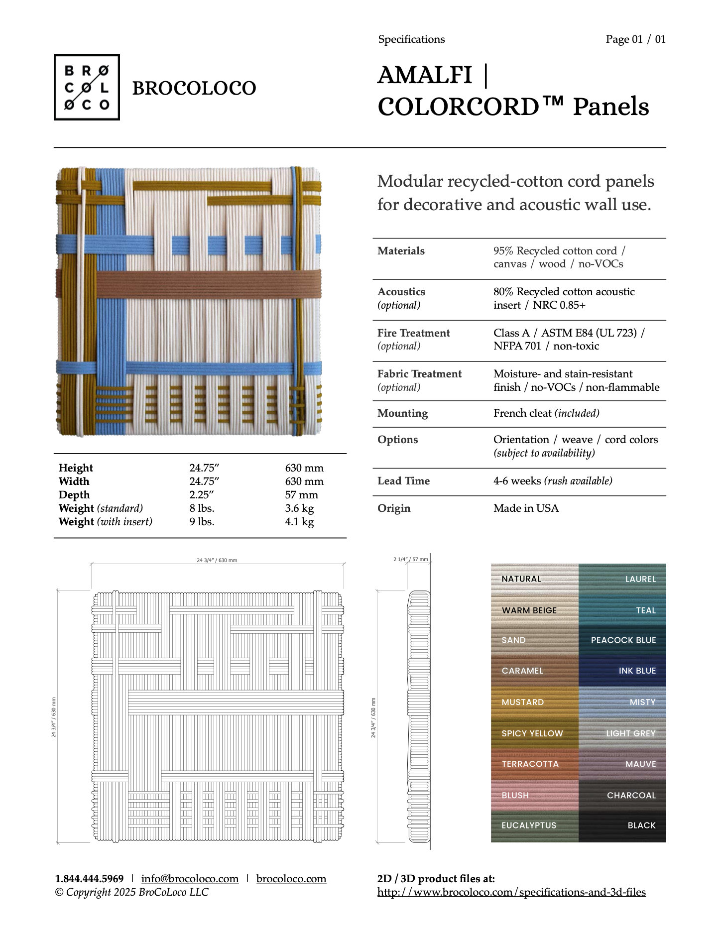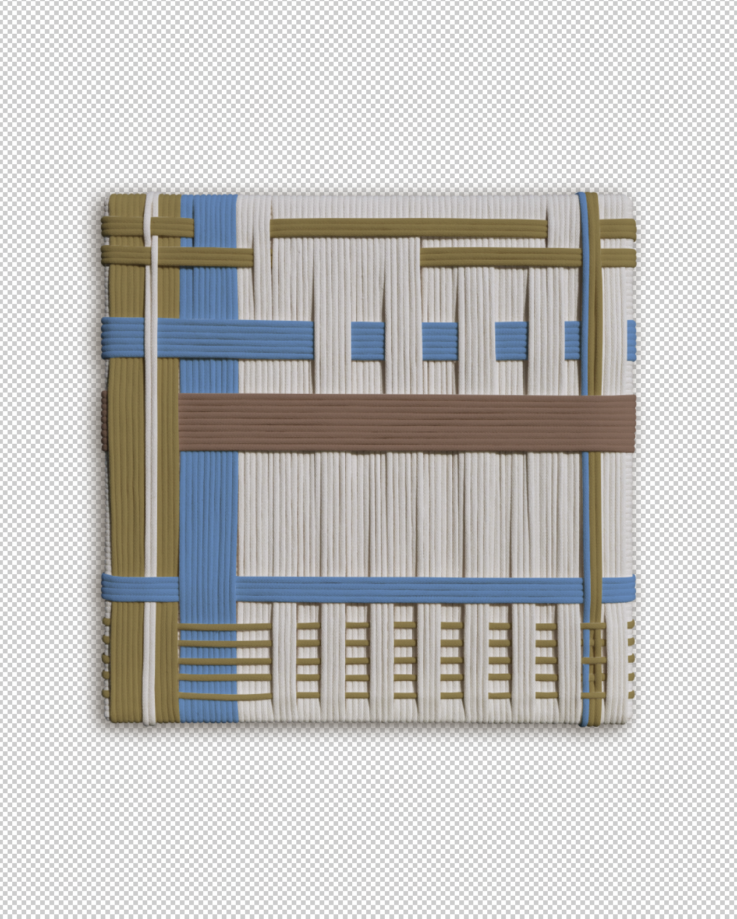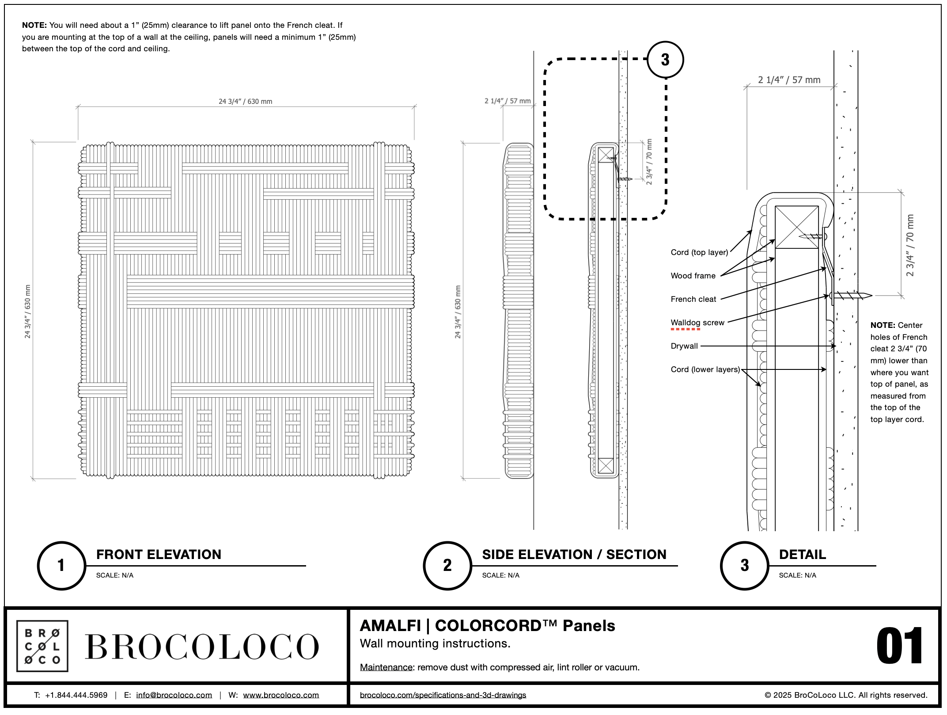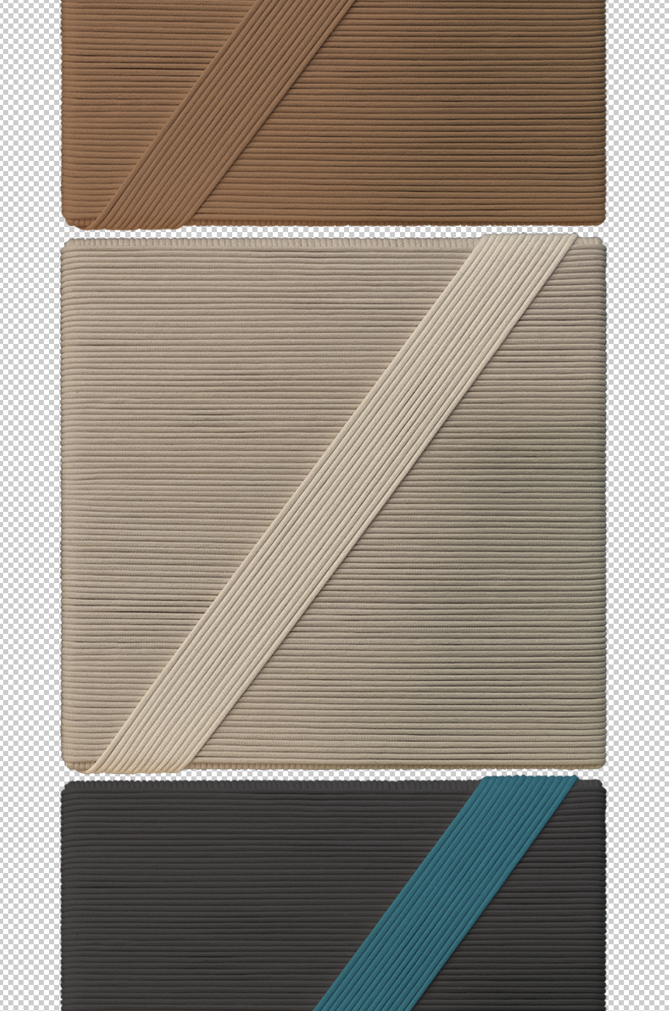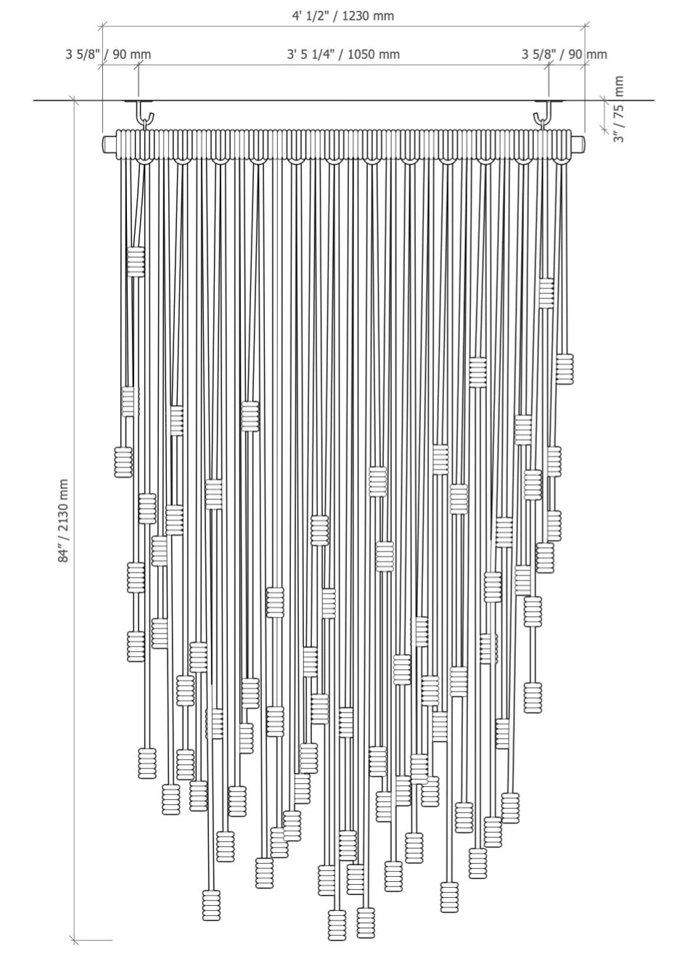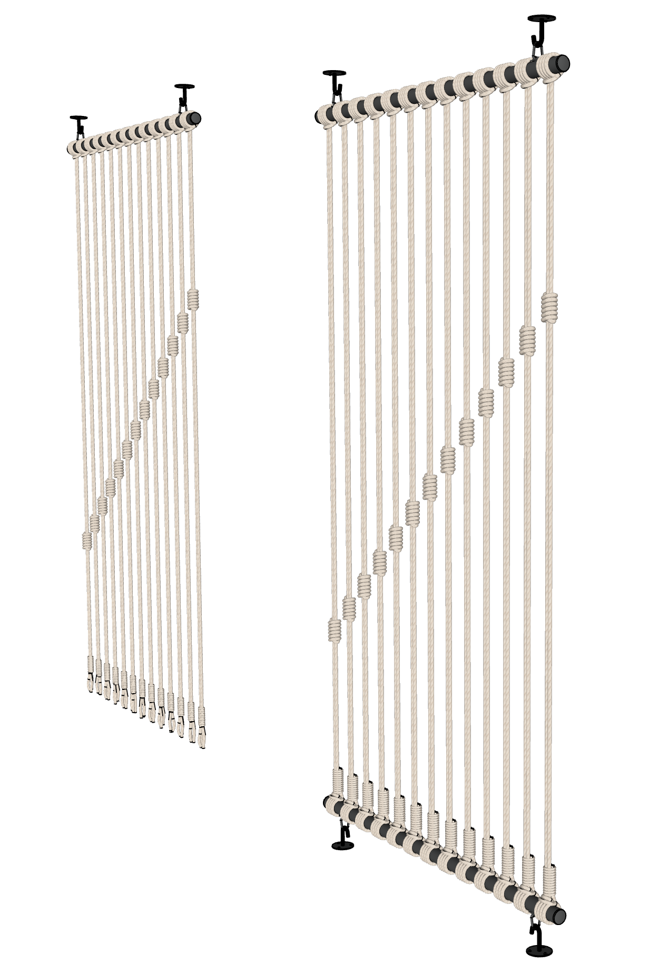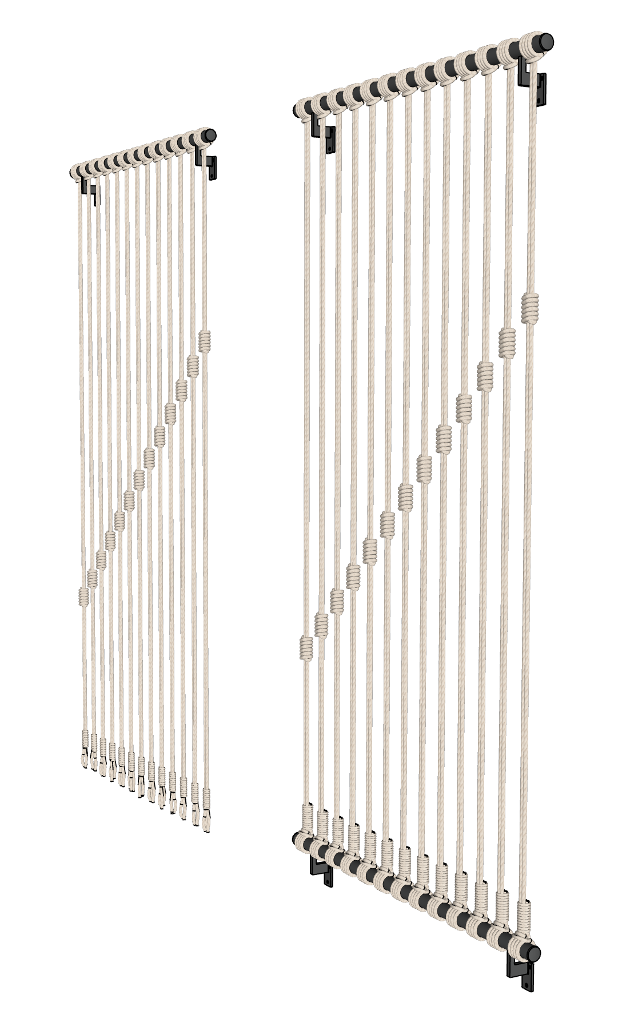SEASIDE & HIGHLANDS | WOVENWALL™ Rope Panels
Use 2D graphic to place 33” x 46.5” rope panels in your design elevations and renderings. Tile them together for larger wall coverage.
Download specification sheets for SEASIDE & HIGHLANDS | WOVENWALL™ and include in construction document sets.
Download installation guide for WOVENWALL™ horizontal, vertical and ceiling mounts to include in construction documents.
Download rope colors to add a 1/2” (13 mm) accent color to your WOVENWALL™ rope panel.
WOVENWALL™ | Wall Mount | Installation Video
Use 2D graphic to place 33” x 46.5” rope panels in your design elevations and renderings. Tile them together for larger wall coverage.
Download 3D model of HIGHLANDS | WOVENWALL™ in Black in SketchUp format.
WOVENWALL™ | Ceiling Mount | Installation Video
Download 2D AutoCAD DWG file to tile a WOVENWALL™ panel wall or ceiling design in your drawings.
Download 3D model of SEASIDE | WOVENWALL™ in Natural with Hemp in SketchUp format.
AMALFI | COLORCORD™ Panels
Download specification sheet product information and include in construction document sets.
Download Photoshop file (100 MB) to select stripe colors and accents to tile your own wall design.
Download installation sheet and include in construction document sets.
Download 2D AutoCAD DWG file to tile a panel wall design in your elevations.
Download our colors options for COLORCORD™ panels and mix up your own custom color combos.
NANTUCKET | COLORCORD™ Panels
Download specification sheet product information and include in construction document sets.
COLORCORD™ Panel Installation Video.
Download Photoshop file (225 MB) to select background colors and stripe accents to tile your own wall design.
Download installation sheet and include in construction document sets.
Download 2D AutoCAD DWG file to tile a panel wall design in your elevations.
Download our colors options for COLORCORD™ panels and mix up your own custom color combos.
Download 3D models of COLORCORD™ in various colors in SketchUp format.
WATERFALL | ROPE-ARRAY™ Wall Hangings
Download rope color options in natural cotton.
Select a metal finish for the extruded aluminum rods with wall or ceiling mounting brackets.
Download specification sheet product information and include in construction document sets.
Download 2D AutoCAD DWG file for Ceiling Mounted and Wall Mounted Wall Hangings for your elevations.
Download Ceiling Mounted and Wall Mounted installation guide for construction documents.
RIVIERA | ROPE-ARRAY™ Dividers
Select a metal finish for the extruded aluminum rods with wall or ceiling mounting brackets.
Download rope color options in natural cotton.
Download Ceiling Mounted and Wall Mounted installation guide for construction documents.
Download specification sheet product information and include in construction document sets.
Download 2D AutoCAD DWG file for Ceiling Mounted and Wall Mounted Wall Hangings for your elevations.
Download 3D model of Ceiling Mounted Wall Hangings in SketchUp format.
Download 3D model of Wall Mounted Wall Hangings in SketchUp format.





